
Builder in Peacehaven
+ PEACEHAVEN
Understanding Planning Permission and Building Regulations
When it comes to home extensions, new build homes, commercial conversions, structural renovations, and other large-scale construction projects in Peacehaven, understanding the local planning rules and building regulations is essential. At Sussex Extra Rooms, our experienced team of professional tradespeople and project managers ensures every job meets current regulations while remaining visually appealing and highly functional. If you’re looking to hire a builder to add living space, develop new build homes, or transform commercial premises, staying compliant is key to a successful outcome.
Serving Peacehaven as its go-to builder, we specialise in creating bespoke home extensions, delivering fully managed structural renovations, and completing a wide range of commercial conversions. We also design and construct new build homes tailored to our clients’ specific needs. Every project we deliver is guided by the dual framework of local planning controls and national building regulations—two crucial aspects that shape what we build, how we build it, and how your finished space can be used.
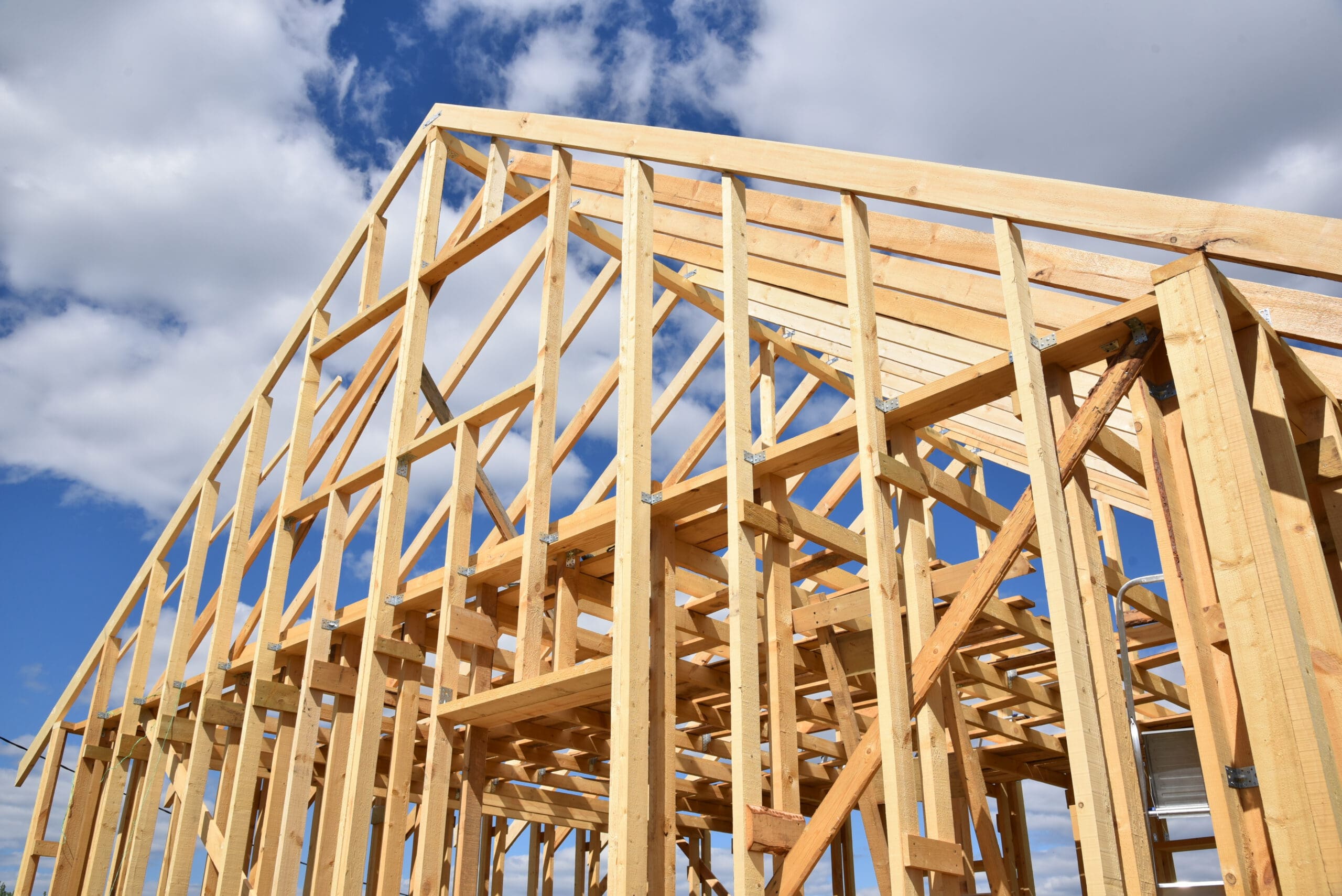
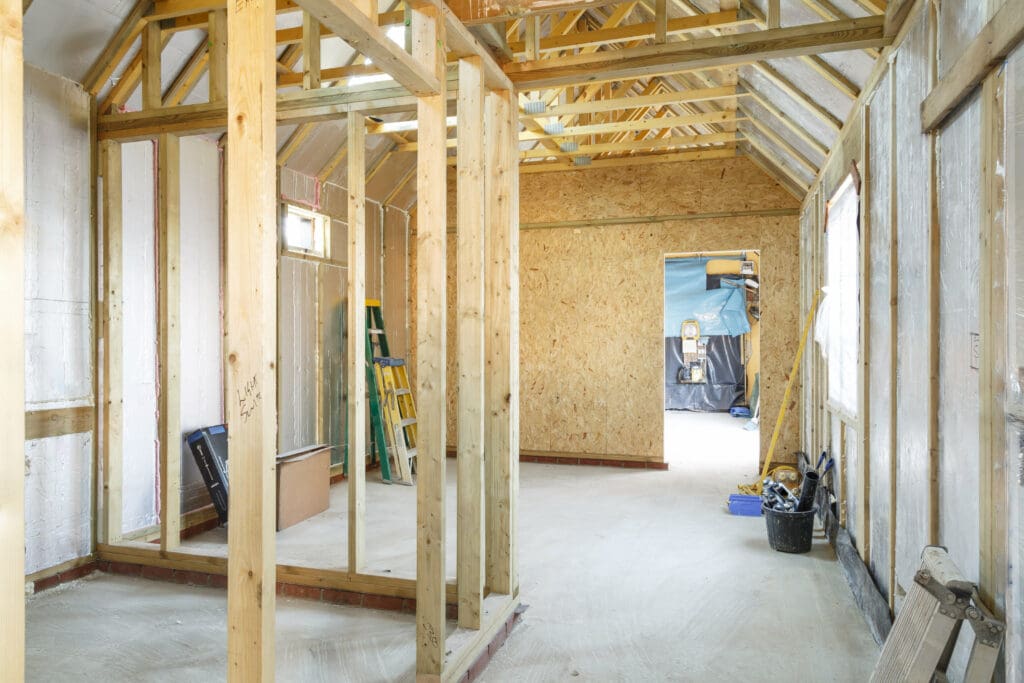
Navigating Building Regulations in Peacehaven
Building regulations are national standards designed to ensure safety, efficiency, and structural soundness. These rules cover key elements such as:
- Structural integrity (e.g. load-bearing walls, beams, and foundations)
- Fire safety (including fire doors, escape routes, and detection systems)
- Energy efficiency (like insulation, glazing, and heating systems)
- Accessibility (including door widths and step-free access)
At Sussex Extra Rooms, our in-house team works closely with approved inspectors and building control officers to guarantee that your home extensions, new build homes, or structural renovations are fully compliant from the ground up. We’ll guide you through:
- Preparing detailed technical drawings and specifications
- Submitting applications to local building control bodies
- Scheduling inspections and making any required modifications
For commercial conversions and other change-of-use projects, building regulations also take into account ventilation, sanitation, and fire compartmentation. Our expertise in this area allows us to pre-empt challenges before construction begins, saving time and minimising disruption.
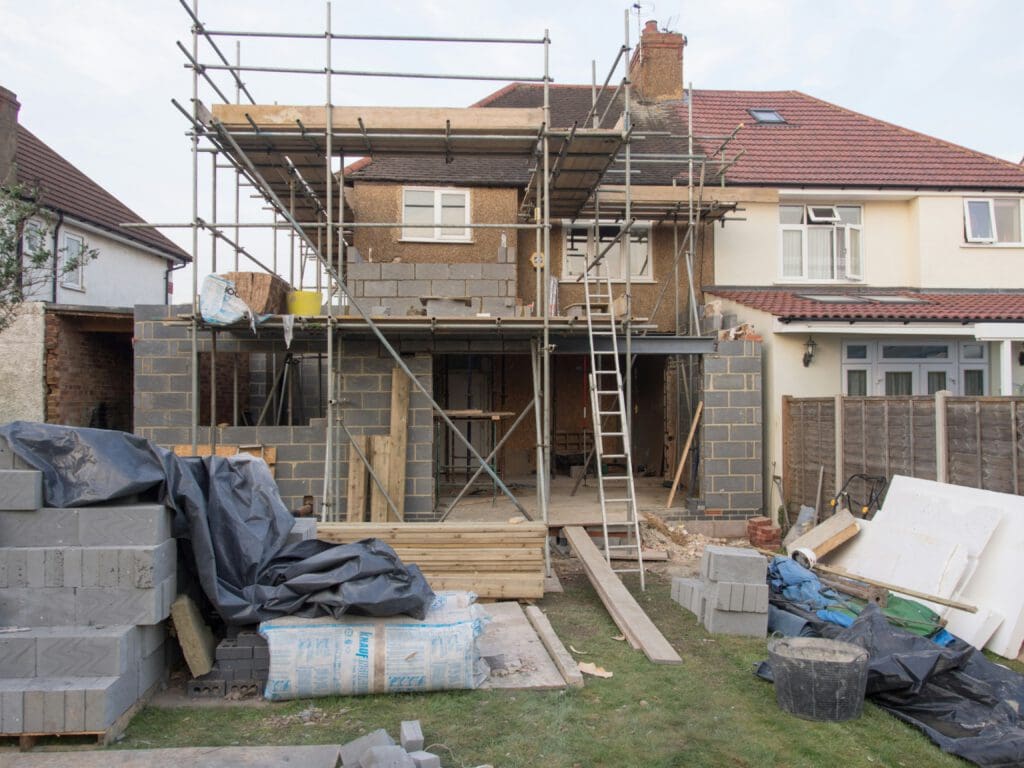
Local Planning Permission: What Peacehaven Clients Need to Know
Unlike building regulations, planning permission is about the visual, environmental, and communal impact of a development. As a builder working extensively in Peacehaven, we have a deep understanding of Lewes District Council’s planning framework.
Planning permission is generally required if your home extensions:
- Exceed height, volume, or proximity limits
- Alter the principal elevation of the home
- Are in conservation areas or on designated land
Similarly, new build homes and commercial conversions will almost always require detailed planning consent, especially when changing the structure’s footprint or its intended use. Sussex Extra Rooms provides a complete design and planning service that includes:
- Site assessments to evaluate planning risks
- Liaison with local planning officers
- Preparation and submission of planning applications
- Managing appeals, adjustments, and resubmissions if necessary
Our familiarity with local policies helps us tailor your design to increase the likelihood of approval. We always advise Peacehaven clients to consult with us early in the planning stage, ensuring that both aesthetic aspirations and legal requirements are met.
Common Projects That Require Regulatory Oversight
We offer end-to-end management for the following project types, each of which involves significant oversight under local planning and building rules:
- Home Extensions – Including side, rear, double-storey, and wraparound builds
- New Build Homes – From single bespoke dwellings to multi-unit developments
- Commercial Conversions – Transforming retail, office or industrial spaces into residential units or mixed-use environments
- Structural Renovations – Altering layouts, removing walls, reinforcing foundations or adapting roof structures
Each project is delivered by a specialist builder team who understands the nuances of working within regulatory parameters in Peacehaven. Our proactive approach reduces delays and prevents costly compliance issues down the line.
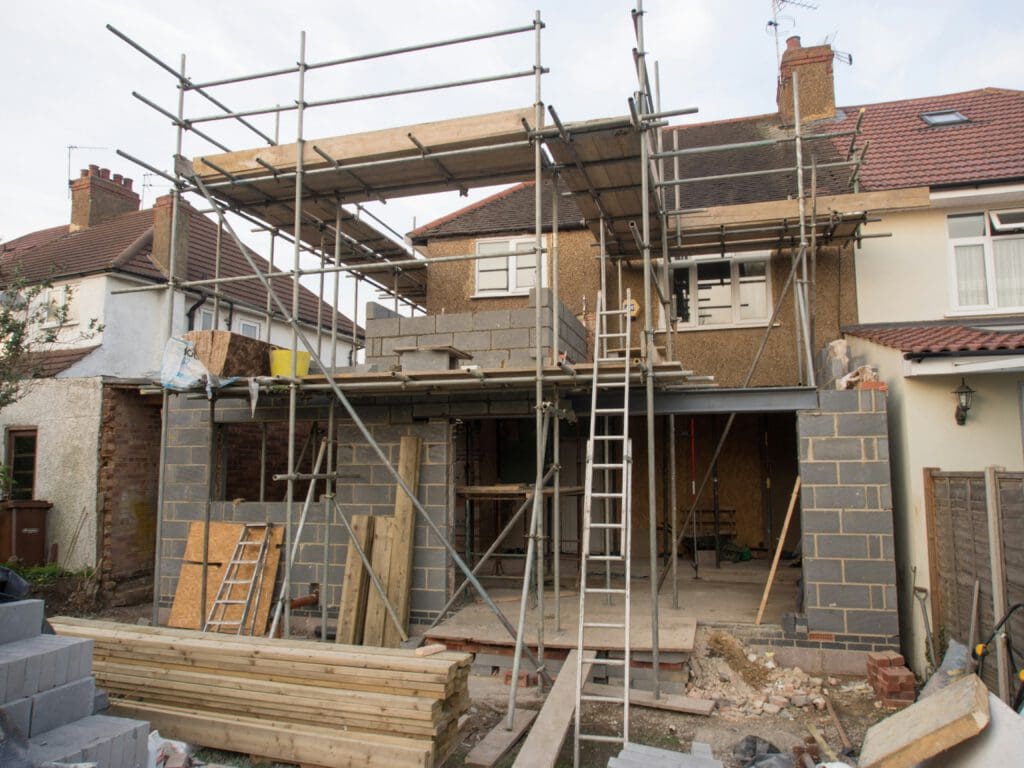
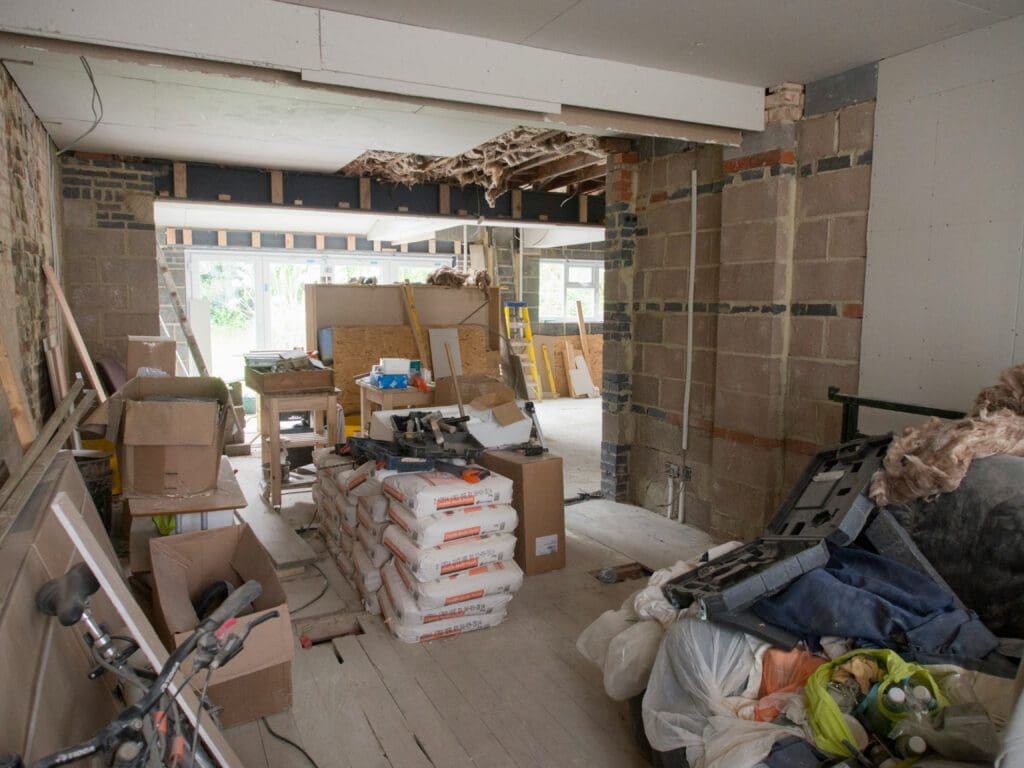
Why Trust Sussex Extra Rooms in Peacehaven?
As a local builder with more than 50 years of combined experience, Sussex Extra Rooms is perfectly positioned to manage complex construction projects across Peacehaven. Our clients choose us for our transparency, attention to detail, and ability to make the design and build journey as smooth as possible.
Here’s what sets us apart:
- Fully qualified, in-house trades covering every construction discipline
- Strong working relationships with local planners, surveyors and engineers
- Bespoke design and build packages tailored to your lifestyle and budget
- Proven track record across home extensions, new build homes, structural renovations, and commercial conversions
Whether you’re extending a family home, developing land, or upgrading a commercial property, we make sure your vision aligns with planning laws and construction standards every step of the way.
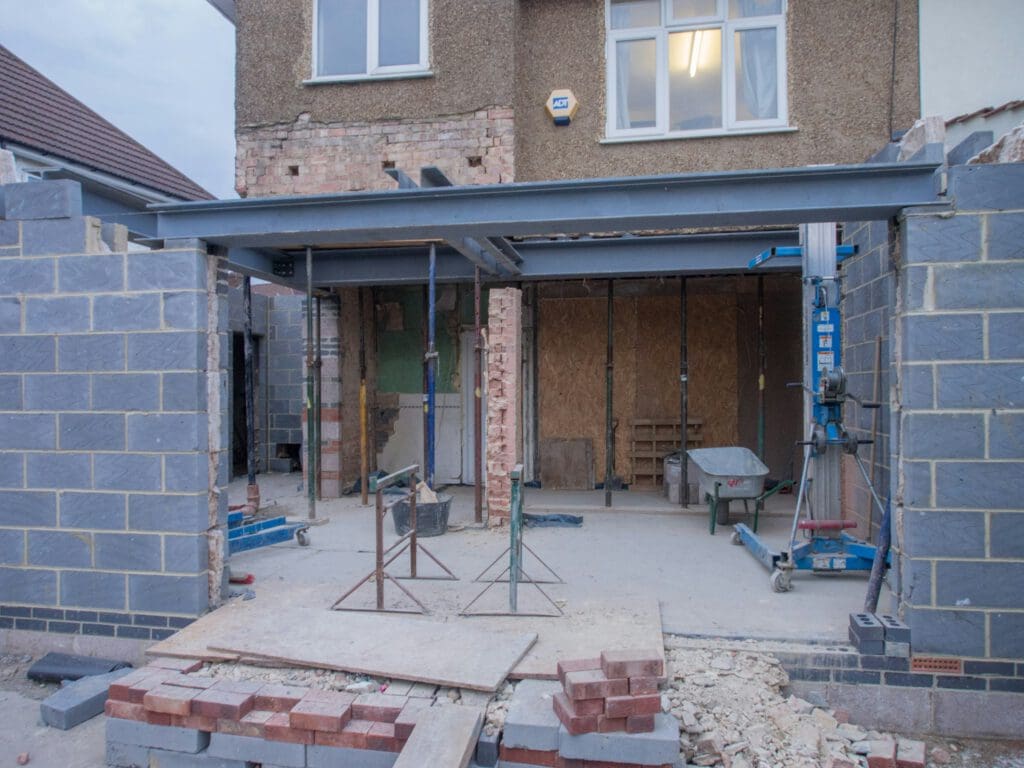
+ GET STARTED
Contact Sussex Extra Rooms Today
If you’re considering home extensions, planning new build homes, or undertaking commercial conversions in Peacehaven, Sussex Extra Rooms is your trusted local builder. We’ll help you navigate the complexities of planning applications, meet building regulation standards, and deliver expertly finished structural renovations that add value to your property. Give us a call today on 07484 235422 or 01273 585178, or get in touch via our website to schedule a no-obligation consultation.
